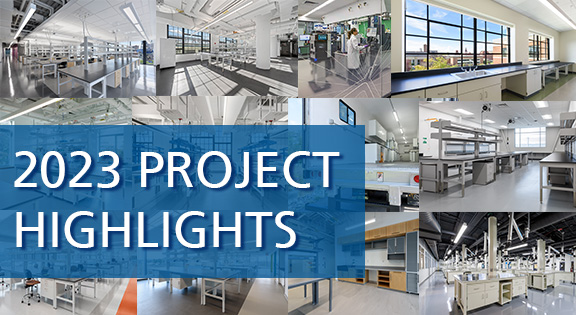
Are you curious about the latest innovations in cutting-edge lab design? Look no further! Throughout 2023, New England Lab has continued to support science and research with our state-of-the-art laboratory furniture and fume hoods. Whether it is a university, a government facility, or even a mobile trailer; we have aided a variety of institutions in designing their perfect lab. Compiled below are some of our favorite projects of the year!
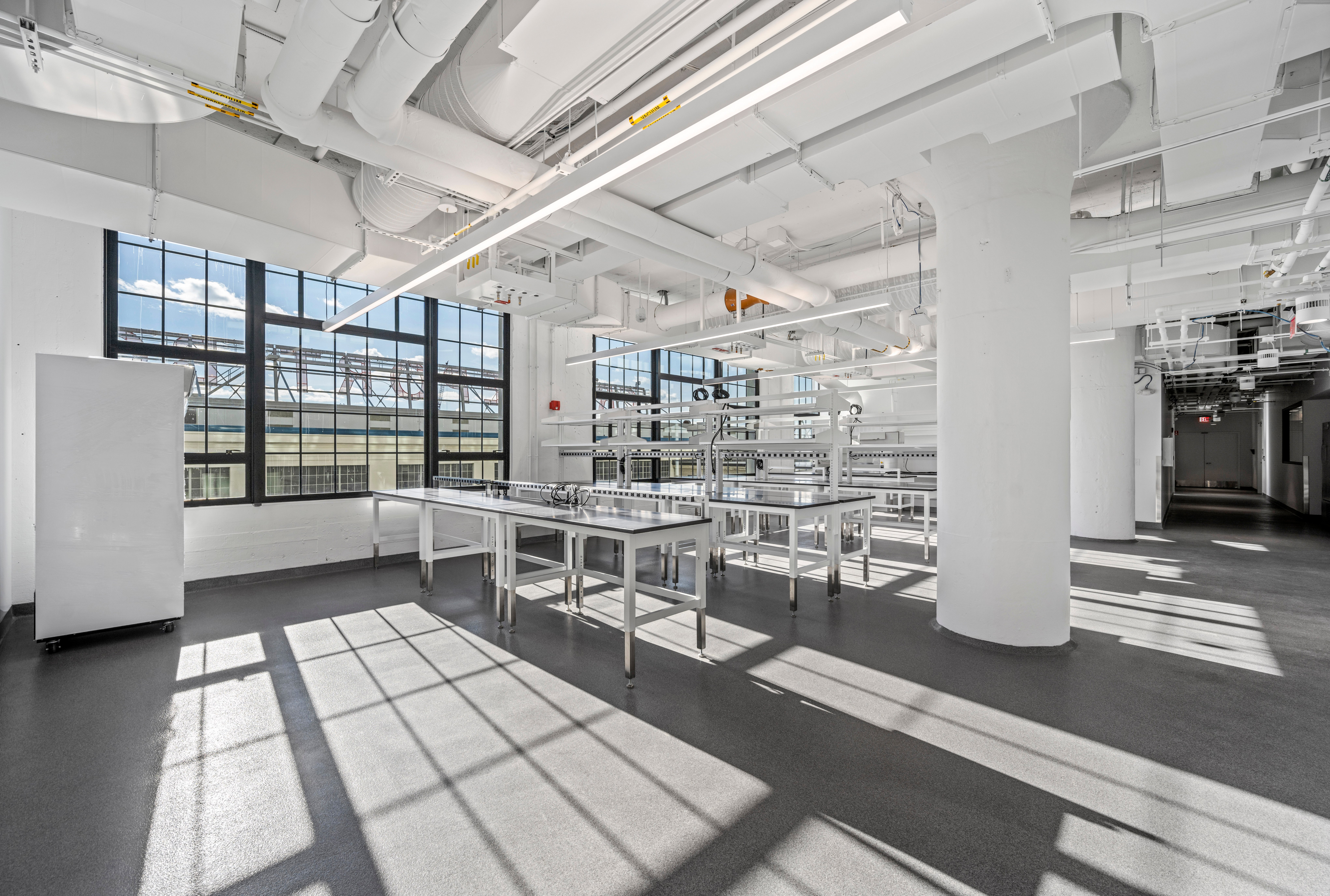
Architect: ACTWO Architects
GC: Sterling Construction
To support their cancer treatment research, Aktis Oncology partnered with Sterling Construction, ACTWO Architects, and New England Lab to achieve optimal results in their lab renovation project. We were impressed with the architect’s seamless integration of the selected bright white painted steel casework into the lab. This was complemented by matching ceiling panels, plumbing, and walls. The dark grey floors and coordinating windowpanes create a striking contrast with the furniture, giving the lab a clean and modern finish. The mobile Cambridge Series benches and tables provide Aktis with the ability to easily and efficiently adjust their lab space, creating a sleek and adaptable research environment.
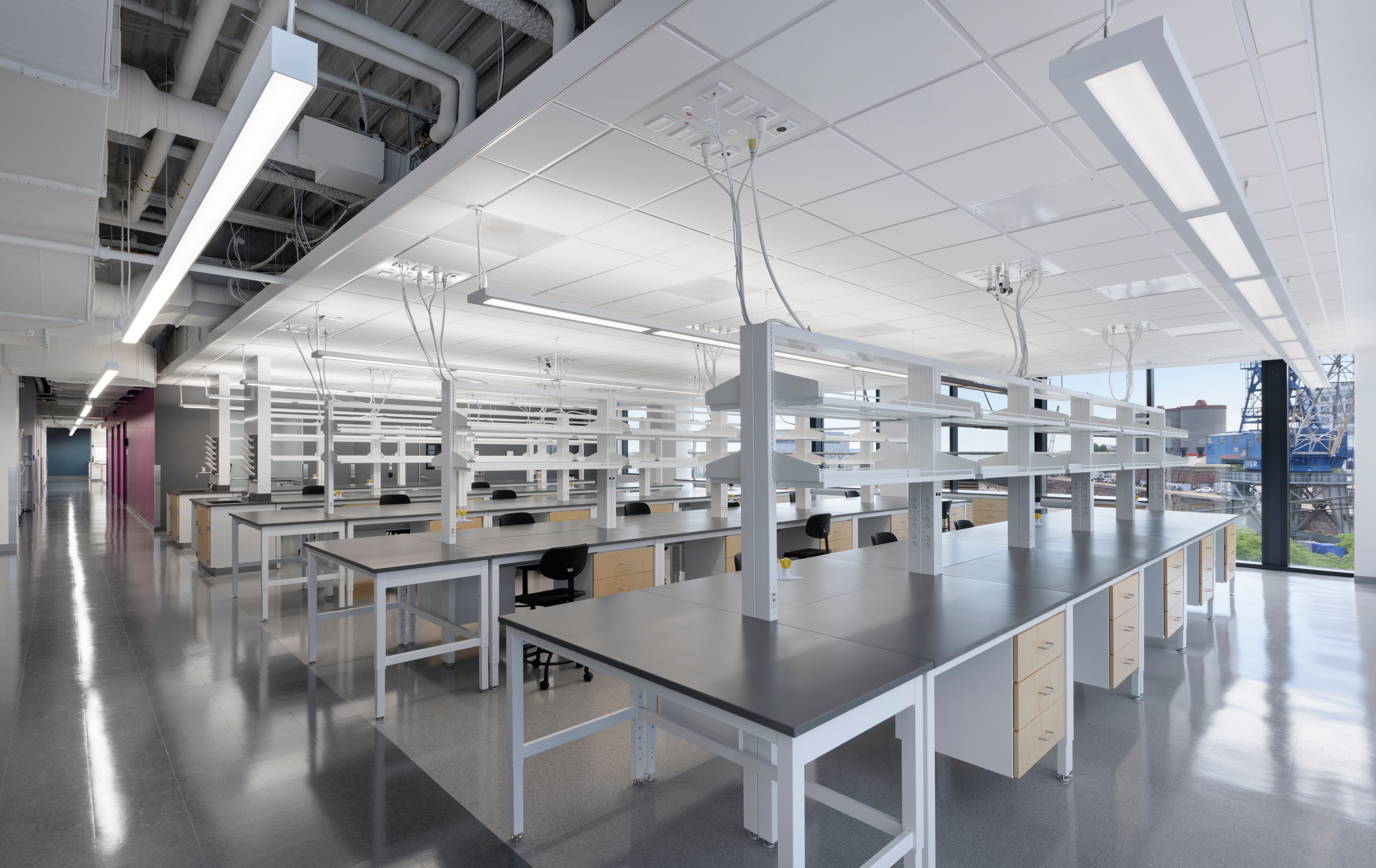
Architect: Jacobs
GC: PIDC Construction
To remain at the forefront of chemo proteomics drug discovery, Jnana Therapeutics collaborated with Jacobs, PIDC Construction, and New England Lab to construct a state-of-the-art facility. The space features, White Maple rotary-cut wood veneer casework that complements the bright white Altus™ benches and charcoal grey epoxy work tops. Additionally, the tables are connected to ceiling panels that allow for benches to be easily added, moved, or removed to accommodate changing science and new equipment. We appreciate how the architect integrated the overhead lighting, effectively illuminating the lab space without conflicting with the natural light streaming in from the floor-to-ceiling windows.
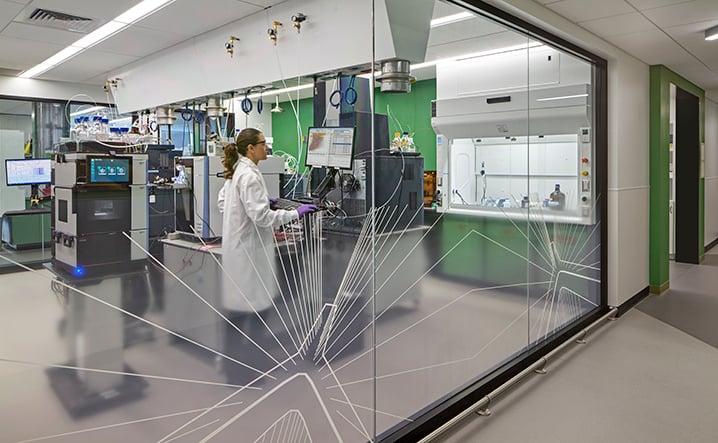
Architect: HOK
GC: John Moriarty & Associates, Inc
Sanofi, an innovative healthcare company, partnered with HOK, John Moriarty & Associates, and New England Lab to establish a new campus in Cambridge for their employees based in Massachusetts. HOK designed this 11-floor facility to incorporate state-of-the-art features and used a variety of custom color schemes. We prototyped and built a custom-designed lab bench at our facility to ensure coordination with all trades. This prototype also allowed NEL to determine the proper brightness of task light fixtures, the location of switch and dimming controls, and wire management. Overhead service carriers, SafeGuard™ fume hoods, and other products that support flexibility and innovation were also included in this project. By collaborating closely with the user groups, architect, contractor, and mechanical trades, we were able to create the best possible workspace for Sanofi researchers.
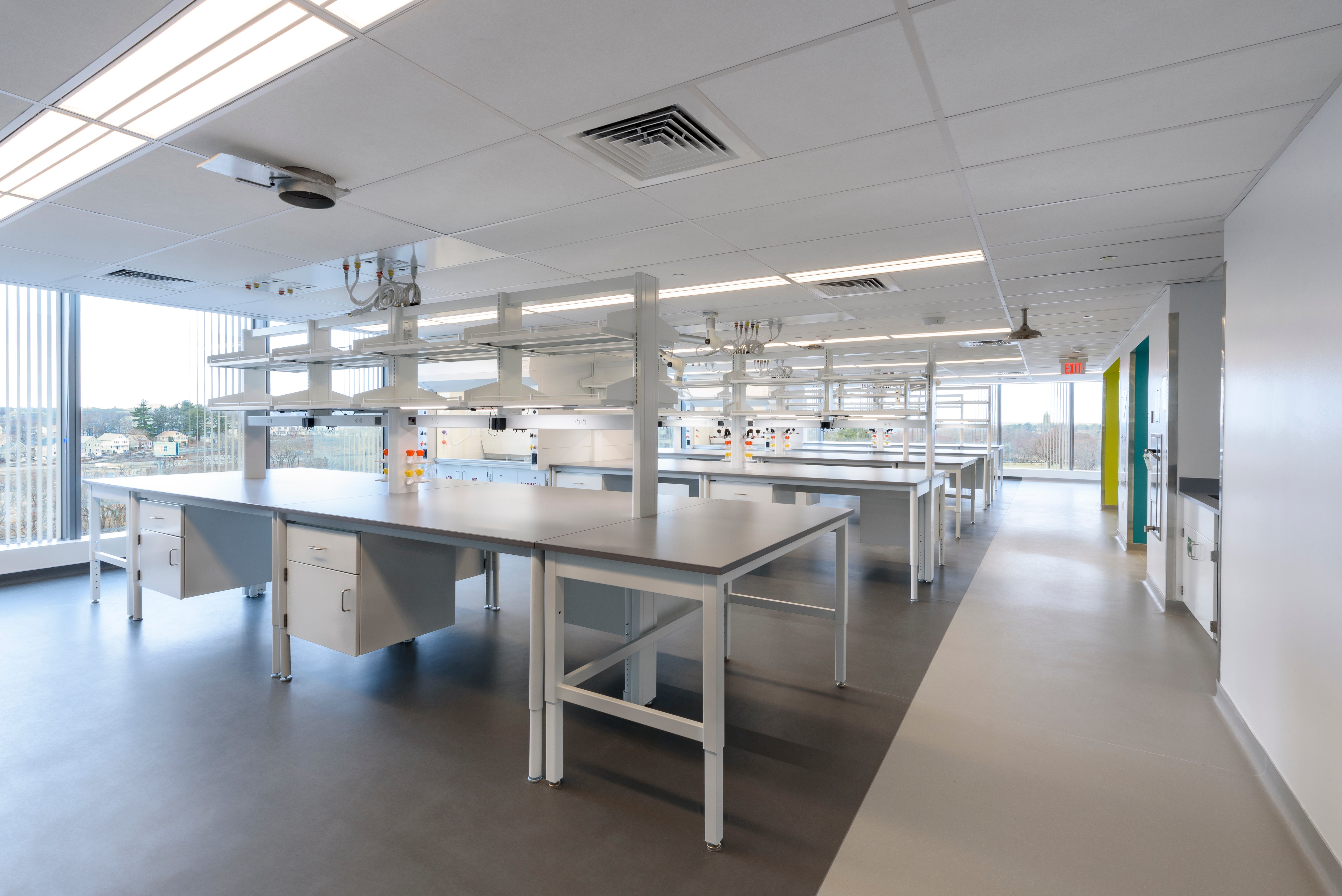
Architect: SmithGroup
GC: PIDC Construction
To support their innovative research in precision radiopharmaceuticals, Curie Therapeutics partnered with SmithGroup, PIDC Construction, and New England Lab to create a lab that aligns directly with their mission: to stay at the forefront of safe and effective clinical research. The lab features bright white painted steel casework, including Optima™ Series Benches with grey phenolic worktops. Stainless steel casework was utilized in a few areas for a safe and easily sterilized environment. To complete the lab, floor-mounted and several bench-mounted Pro Series Fume Hoods were installed to assist staff during peptide and nonpeptidic small molecule drug discovery.
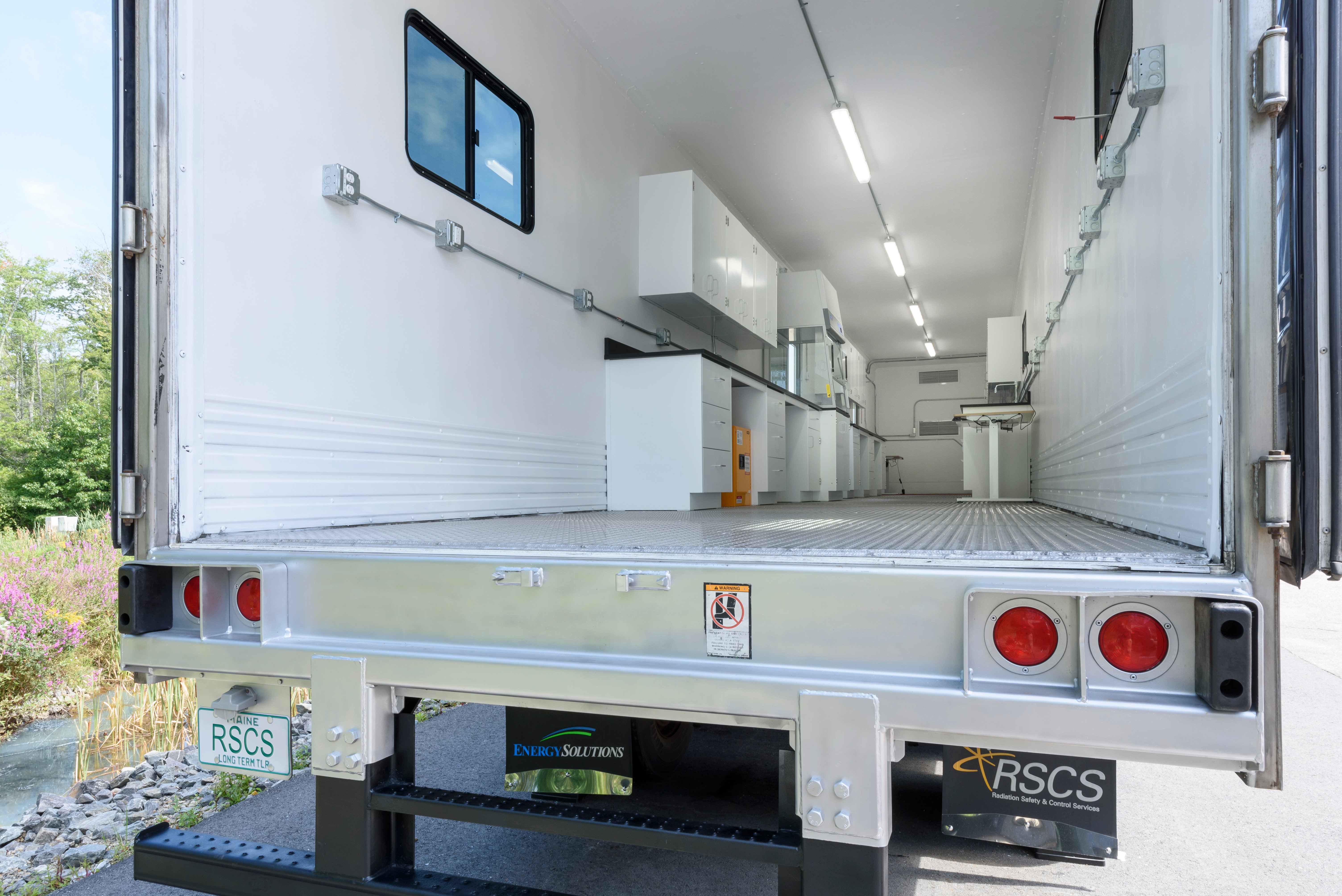
RSCS has partnered with New England Lab to develop a one-of-a-kind mobile chemistry trailer for Energy Solutions. Energy Solutions will use this trailer to perform radioactive counting tasks on various materials during the demolition process as nuclear power plants are decommissioned. The trailer features bright white painted steel casework that complements its interior. The research spaces are furnished with black phenolic tops, which not only provide ample surfaces for researchers to study and analyze water, soil, and open-air samples but they also reduce the weight of the trailer. This mobile lab is scheduled to travel from one US power plant to another, transporting heavy equipment for detecting radioactive decay.
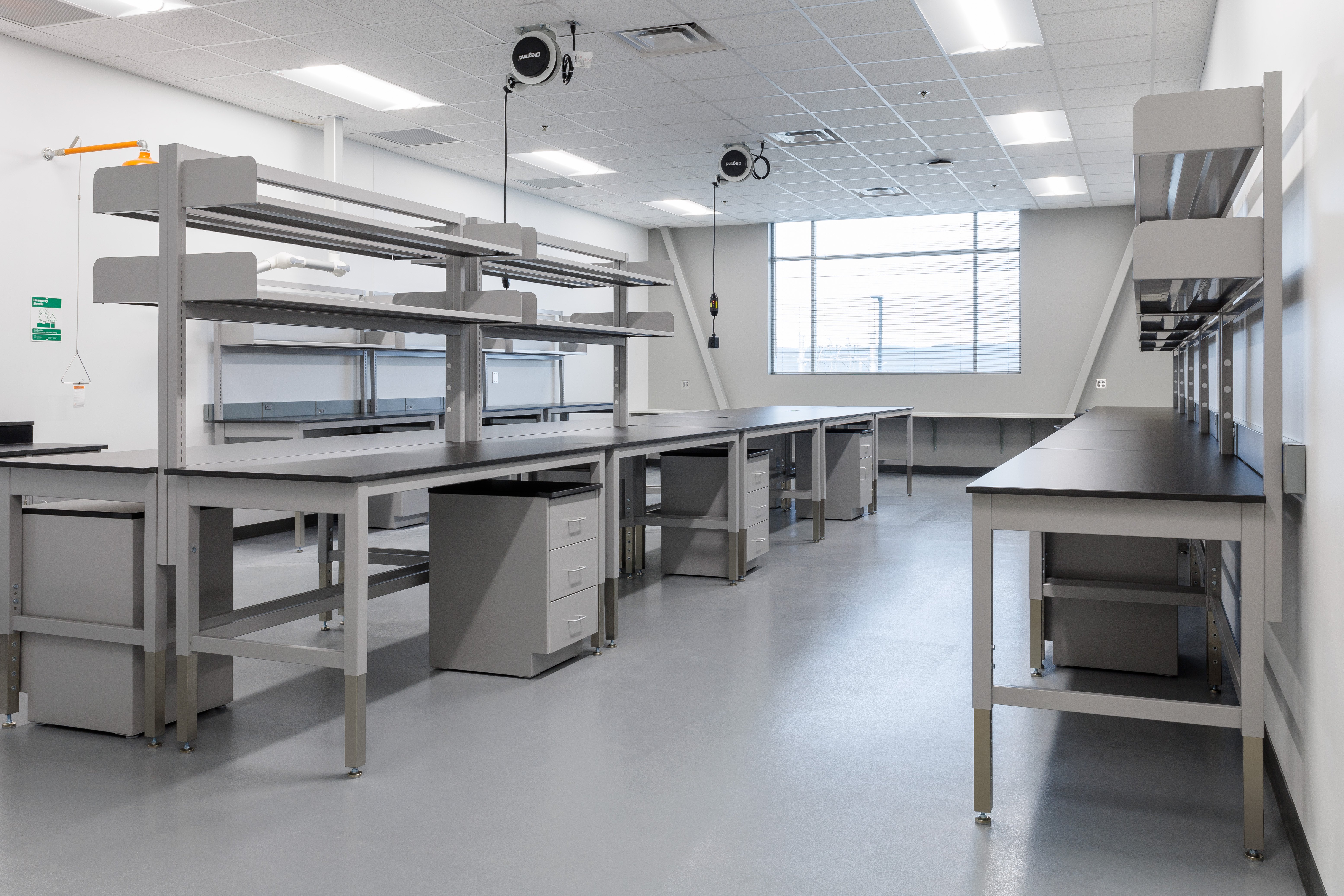
Architect: TKA Architects
GC: Sterling Construction
Virginia Tech collaborated with TKA Architects, Sterling Construction, and New England Lab to create a cutting-edge laboratory for their undergraduate and graduate students. To meet the flexible requirements of a student lab, painted steel mobile cabinets, as well as Cambridge Series benches and tables were provided. Additionally, to ensure a secure environment for both students and instructors, Pro Series fume hoods with a vision panel allows for exceptionally high sight lines within the hood, and combined with Movex local exhaust arms researchers have a safe and fume-free workspace during any type of experimentation.
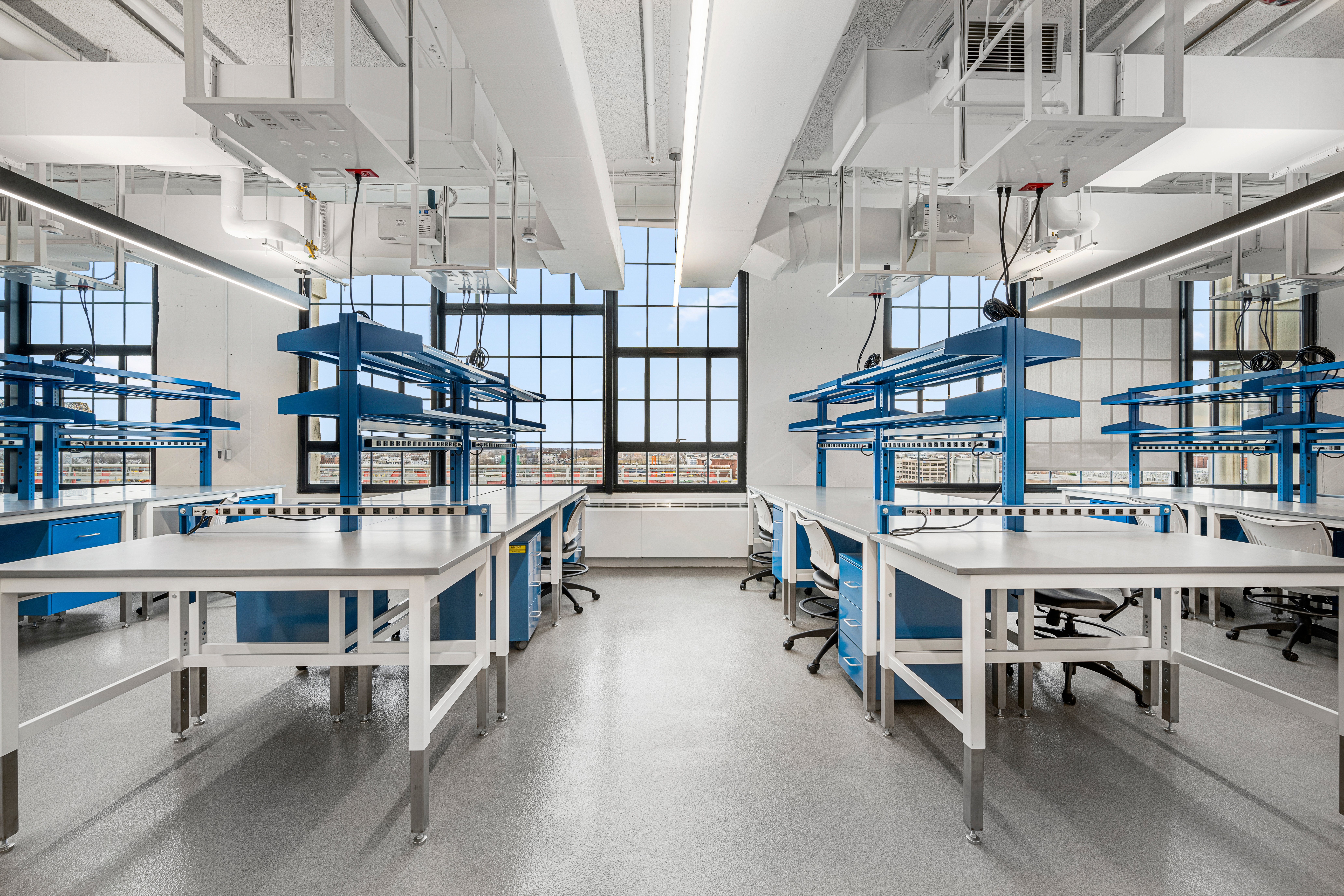
Architect: ACTWO Architects
GC: Sterling Construction
As a prominent developer in RNA medicines, Shape Therapeutics collaborated with ACTWO Architects, Sterling Construction, and New England Lab to establish a versatile and long-lasting workspace. In order to achieve this, we installed durable and highly adaptable bright white height-adjustable tables equipped with brilliant blue shelving systems along with a combination of brilliant blue suspended and mobile cabinets. The implementation of the Cambridge modular bench system, which allows for the utilization of components as required, further enhances the objective of longevity by facilitating the creation of new table configurations and bench layouts through quick connections to service ceiling panels.
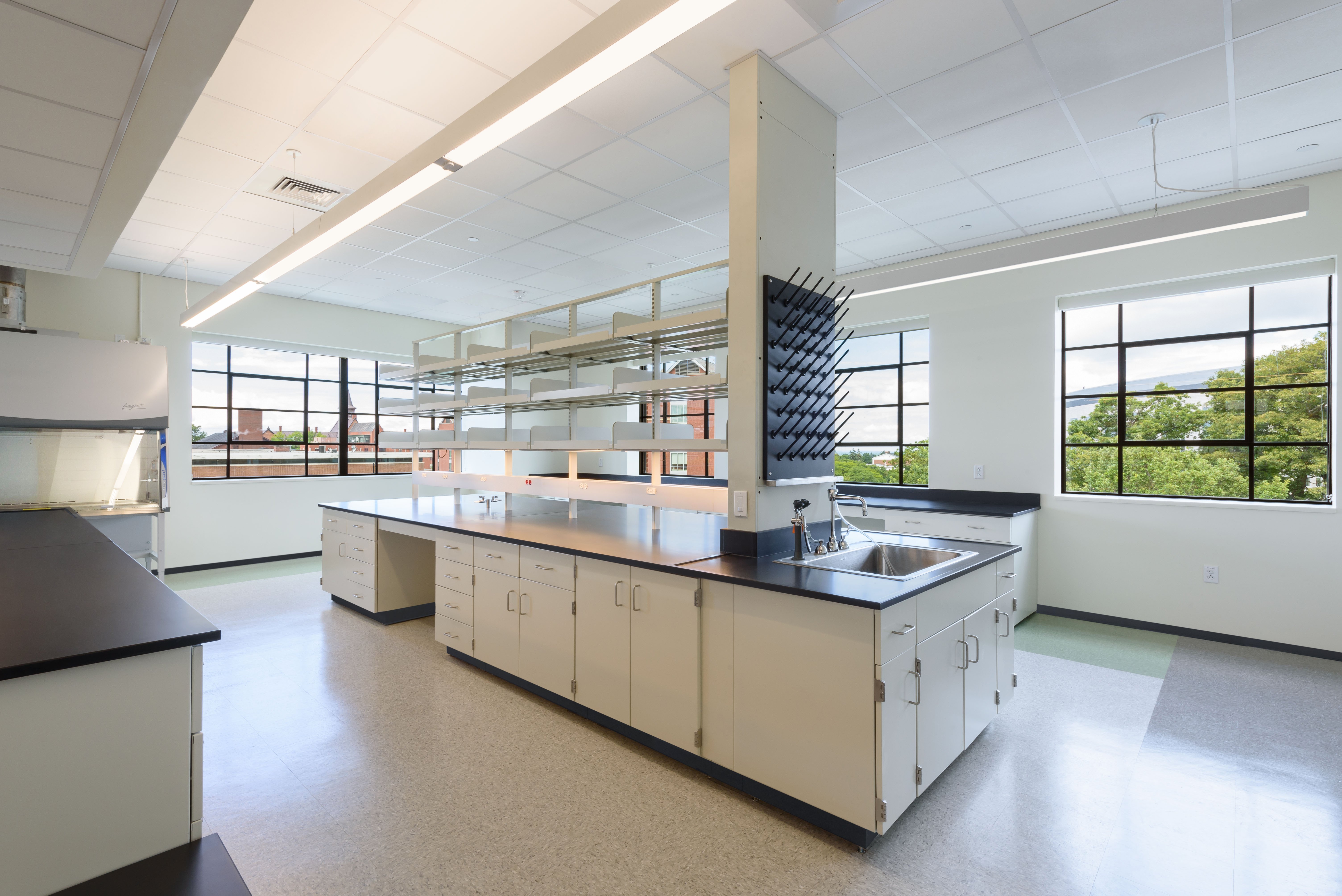
Architect: Ellenzweig
GC: Engelberth Construction
Partnering with Ellenzweig and Engelberth Construction, the Hills Agricultural Sciences Building at the University of Vermont recently underwent a renovation with the assistance of New England Lab. We furnished the space with designer steel full overlay casework and adjustable shelving to support student-conducted research. UVM prioritized creating a collaborative and storage-friendly work environment for its students, and this goal was impressively achieved by the architect, who provided plenty of overhead storage at each island. Additionally, a teaching fume hood and several adaptable Axiom C1 biosafety cabinets were installed. These C1 biosafety cabinets, manufactured by Labconco, can be set up as either recirculating or exhausted, making them the most flexible BSCs on the market. Their advanced exhaust technology also makes them one of the safest options available.
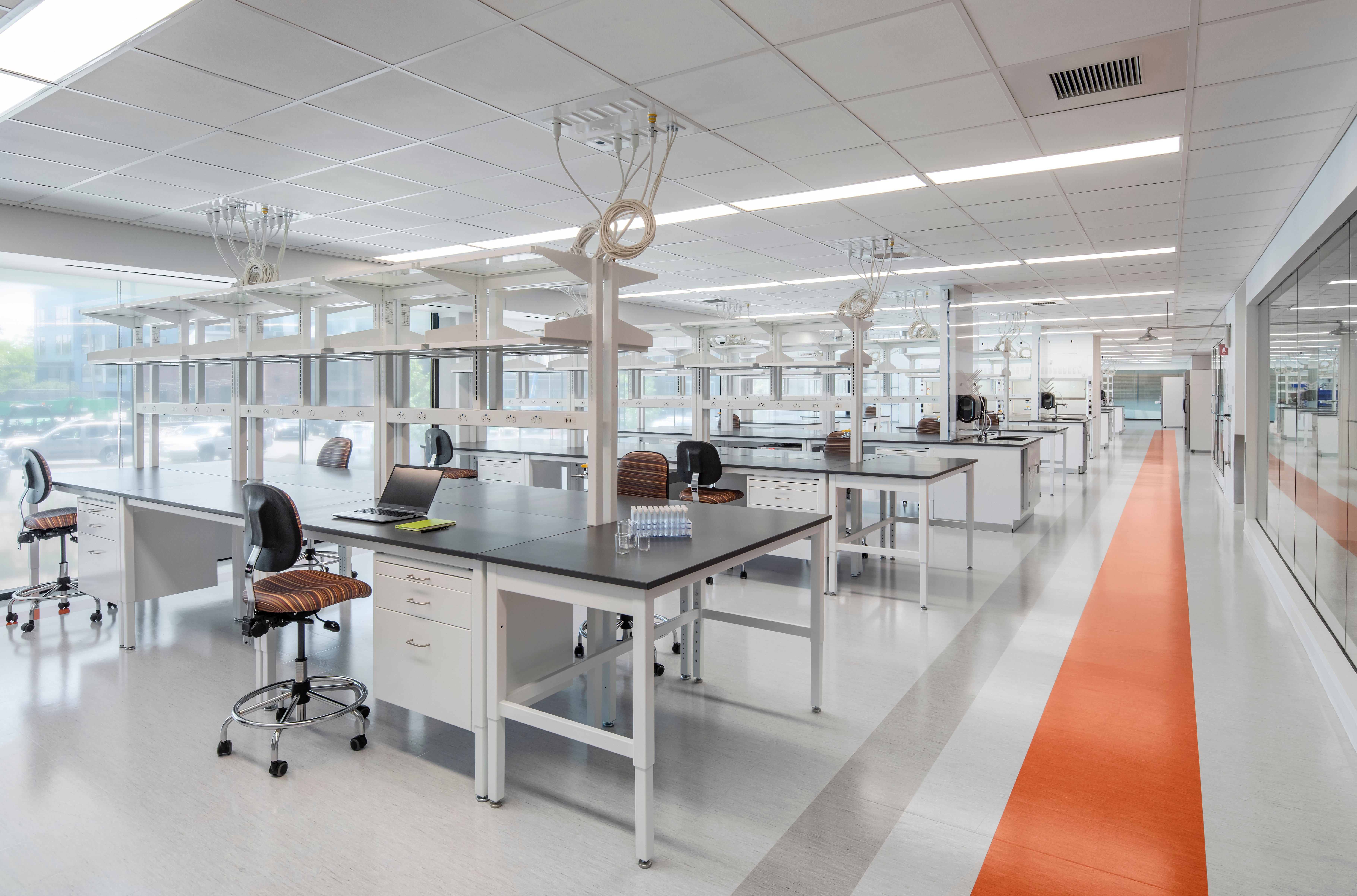
CRISPR Therapeutics
Architect: Jacobs
GC: Consigli
To support the development of gene-based medicines for serious diseases, CRISPR Therapeutics has partnered with Jacobs, Consigli, and New England Lab to relocate their R&D operations in Boston, MA. The main objective of their new facility is to foster collaboration and create a team of talented and dedicated individuals. Within the lab, CRISPR has chosen the highly flexible single-sided Optima™ Benches, which have suspended cabinets and epoxy worktops. These free-standing benches are connected to overhead ceiling panels and can be easily relocated within lab space. Given that this is a gene-editing company, the lab will frequently handle various chemicals and substances. To ensure safety in a team-oriented environment, CRISPR has installed Pro Series fume hoods. Additionally, the lab is equipped with adjustable painted steel wall shelving and clear acrylic pegboard drying racks.
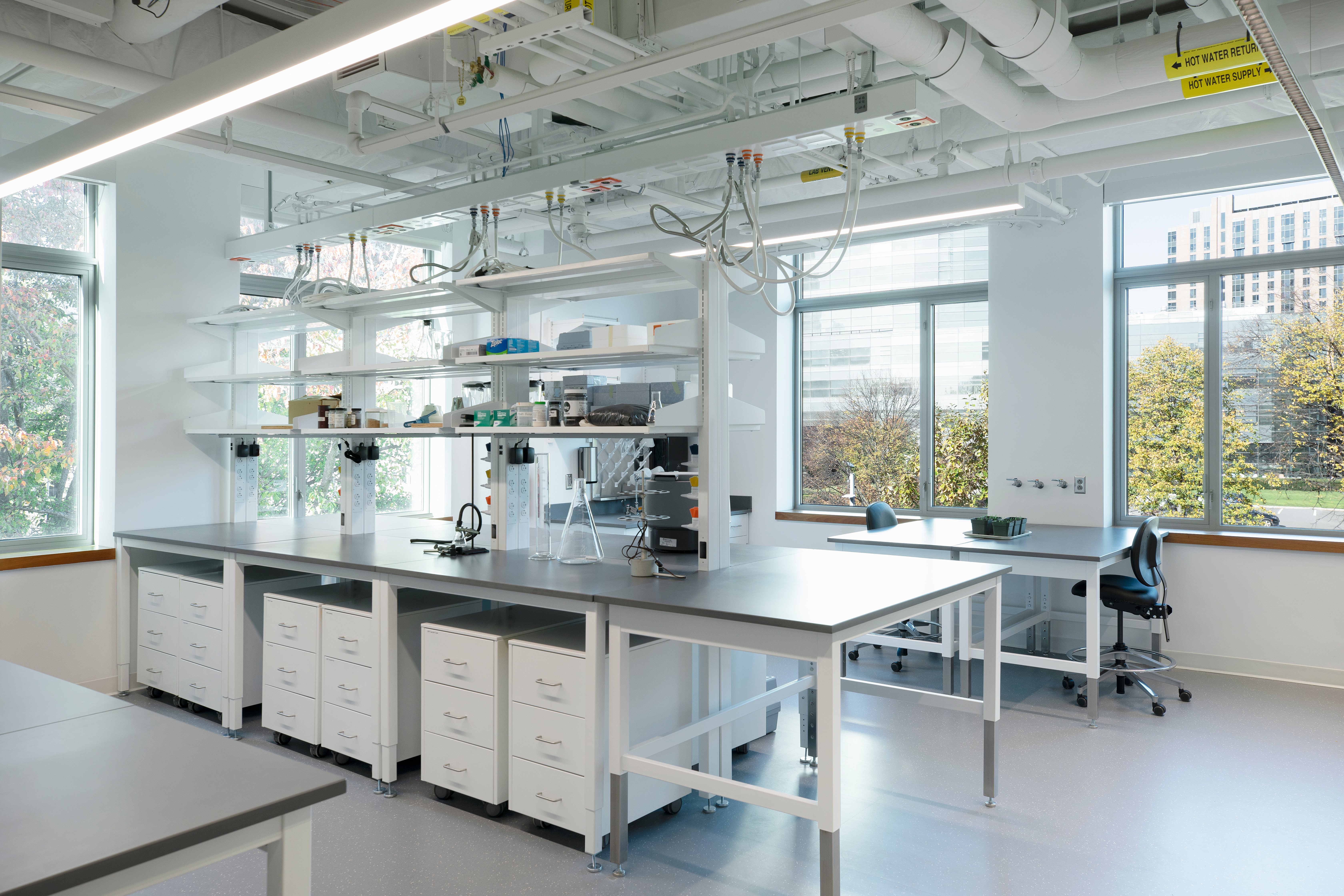
Architect: Elkus Manfredi
GC: Lee Kennedy Construction
As part of the One Simmons Project, the university collaborated with Elkus Manfredi, Lee Kennedy Construction, and New England Lab to redesign the campus to improve accessibility and sustainability. To achieve this, we provided lab furniture and fume hoods for Lefavour Hall and MCB West Wing. The teaching space was designed with Altus™ reconfigurable freestanding lab benches, which included painted steel mobile storage cabinets underneath. The anatomy and psychology labs utilized stainless steel tables and worktops, while other disciplines used bright white painted steel fixed casework with epoxy work surfaces. SafeGuard™ fume hoods throughout the space ensure a safe research space when chemical work is conducted. A fully stainless-steel nutrition science lab demonstrates Simmons’ dedication to this area of study.
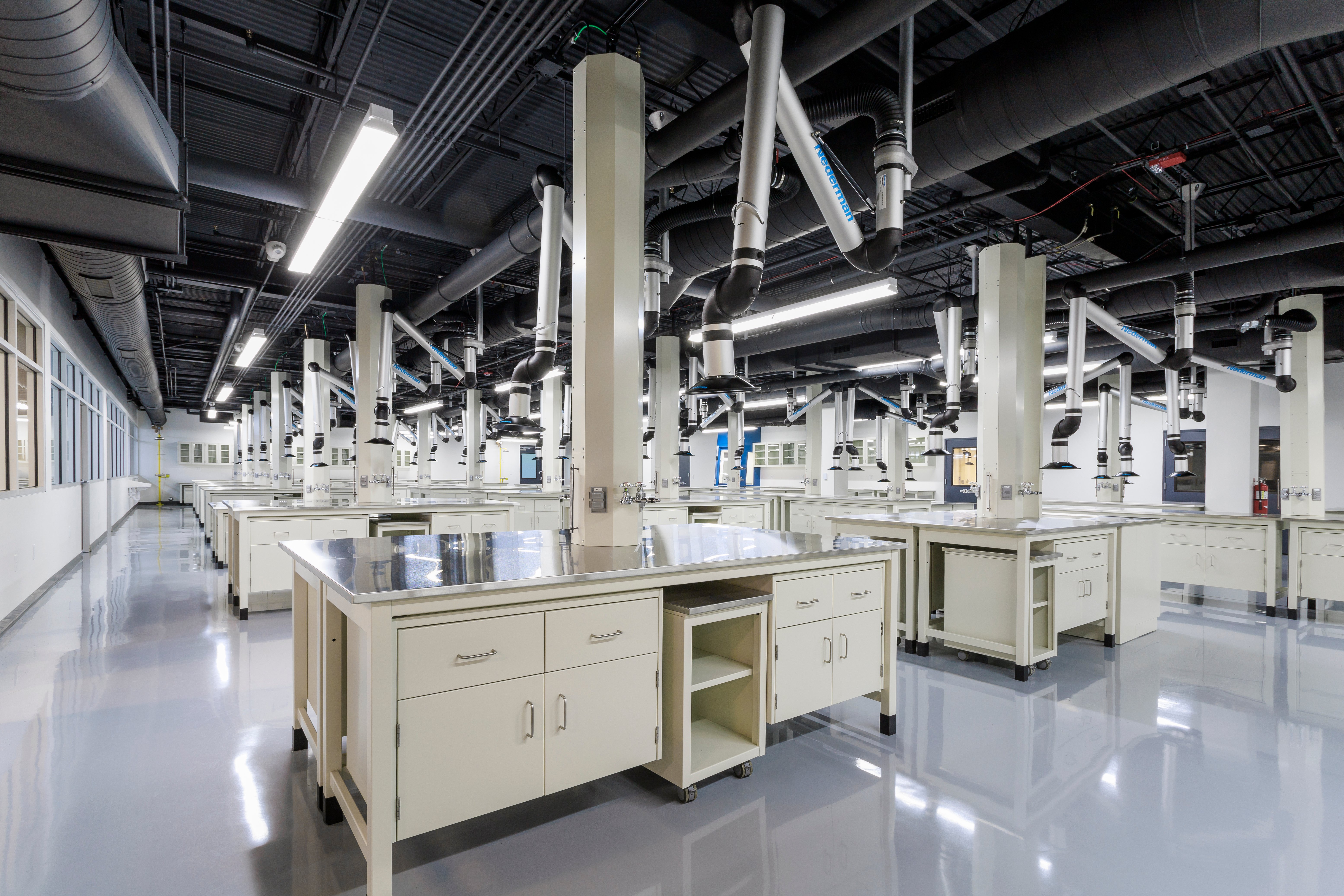
Architect: ACTWO Architects
GC: Sterling Construction
AkzoNobel fosters advancements in paints and performance coatings at their newest research and development facility. Working alongside ACTWO Architects and Sterling Construction, New England Lab provided this space with cool white painted steel casework. (Our casework and tables utilize AkzoNobel powdercoat finishes so we know they are getting the highest quality coating available!) The fixed Cambridge Series tables were installed with stainless steel counter tops and NovaGuard™ Series fume hoods assist Akzo researchers with safe practice when working with harsh chemicals. Above each workspace are metal-hooded exhaust arms that remove fumes and heat during research. Additionally, each fixed table is accompanied by a hexagonal service column that showcases AkzoNobel’s cutting-edge style. The service columns complement the painted steel casework.

 copyright 2014, new england laboratory casework co., inc
copyright 2014, new england laboratory casework co., inc 

